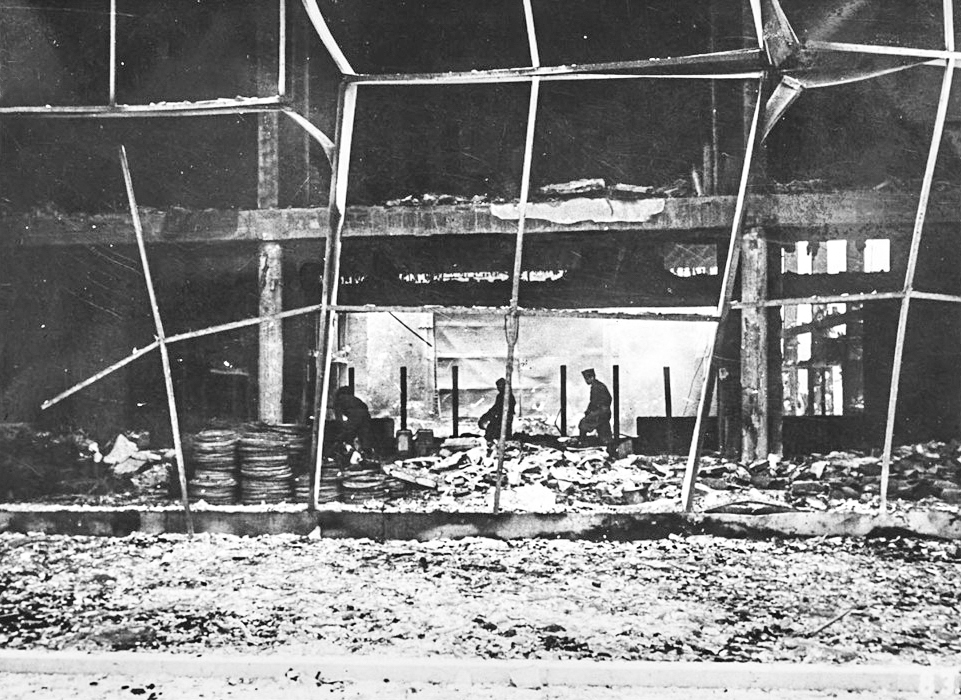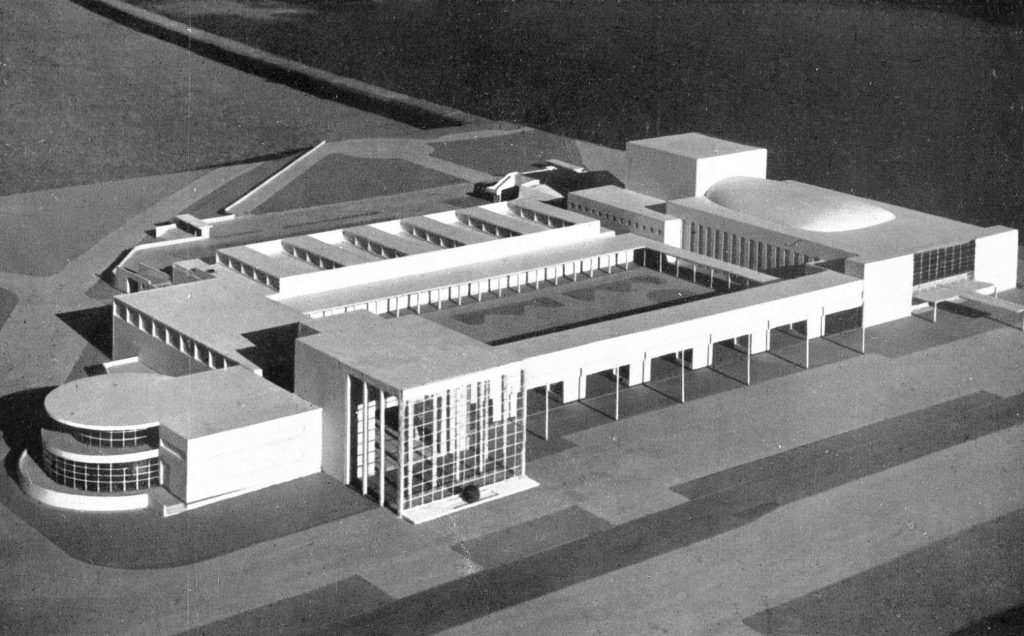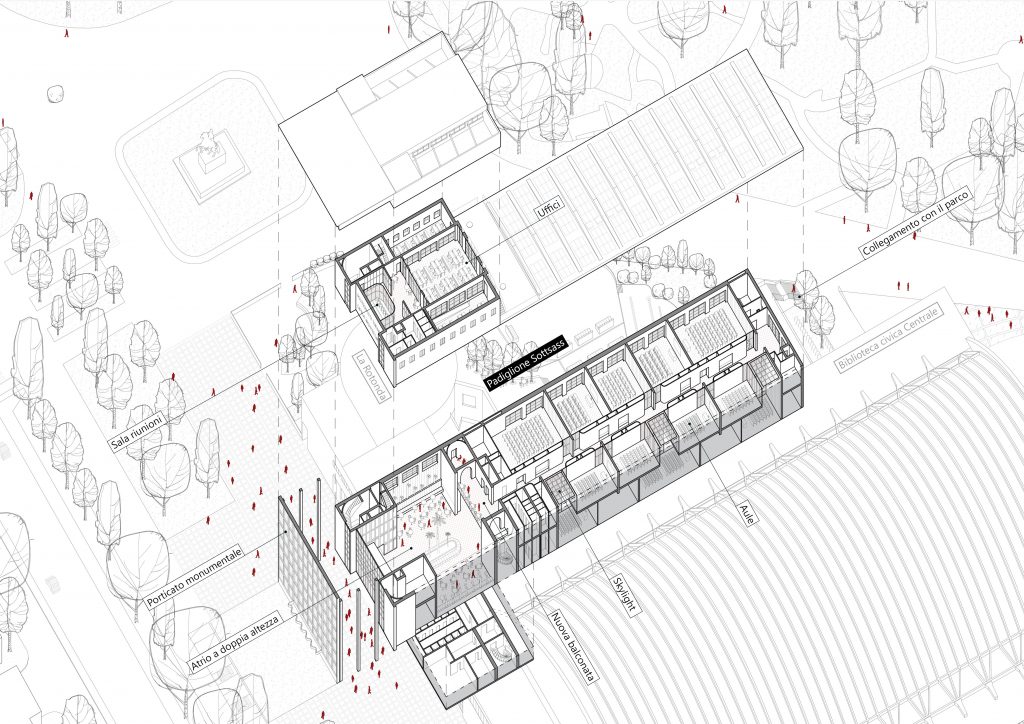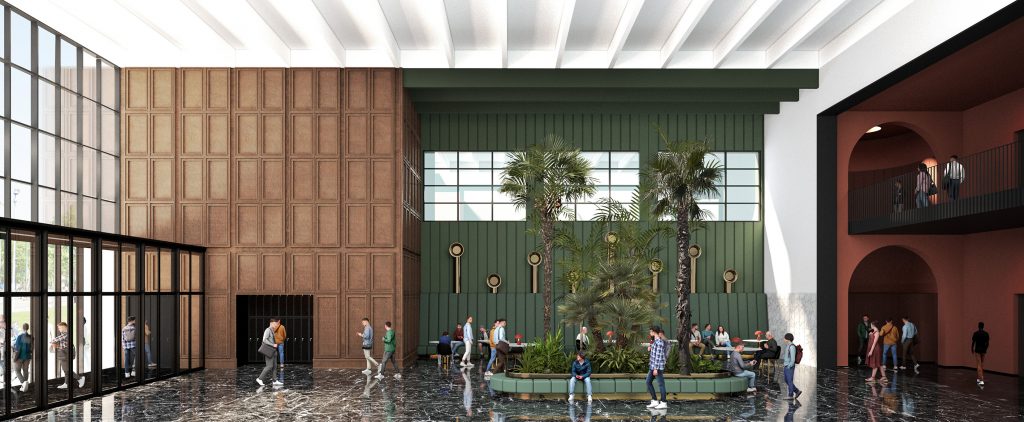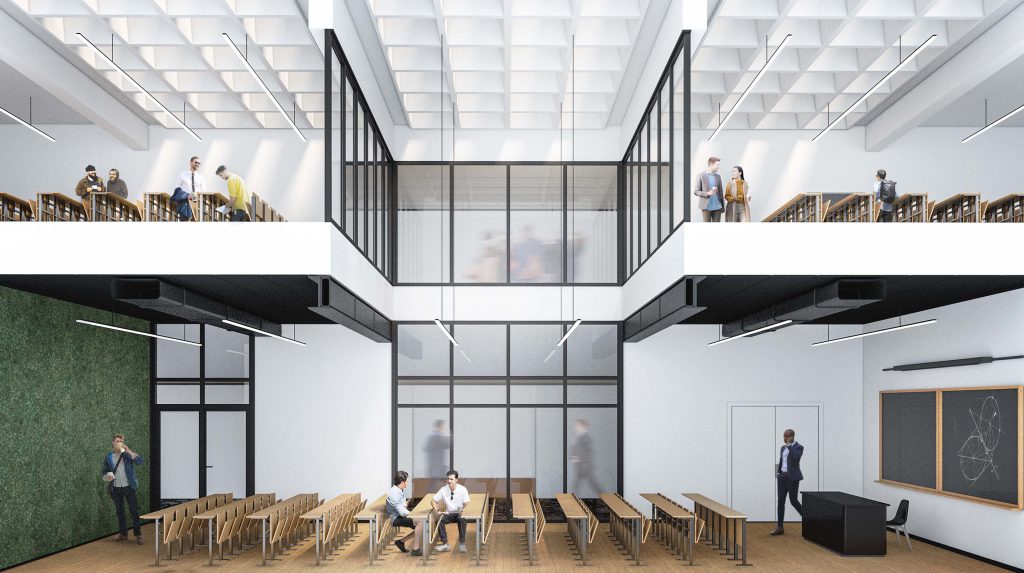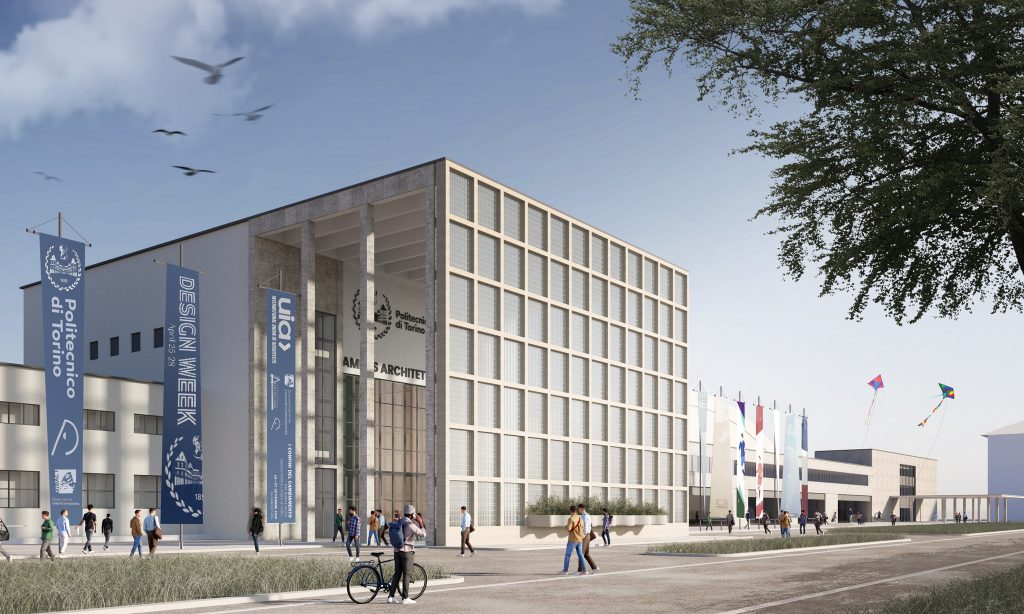PADIGLIONE SOTTSASS
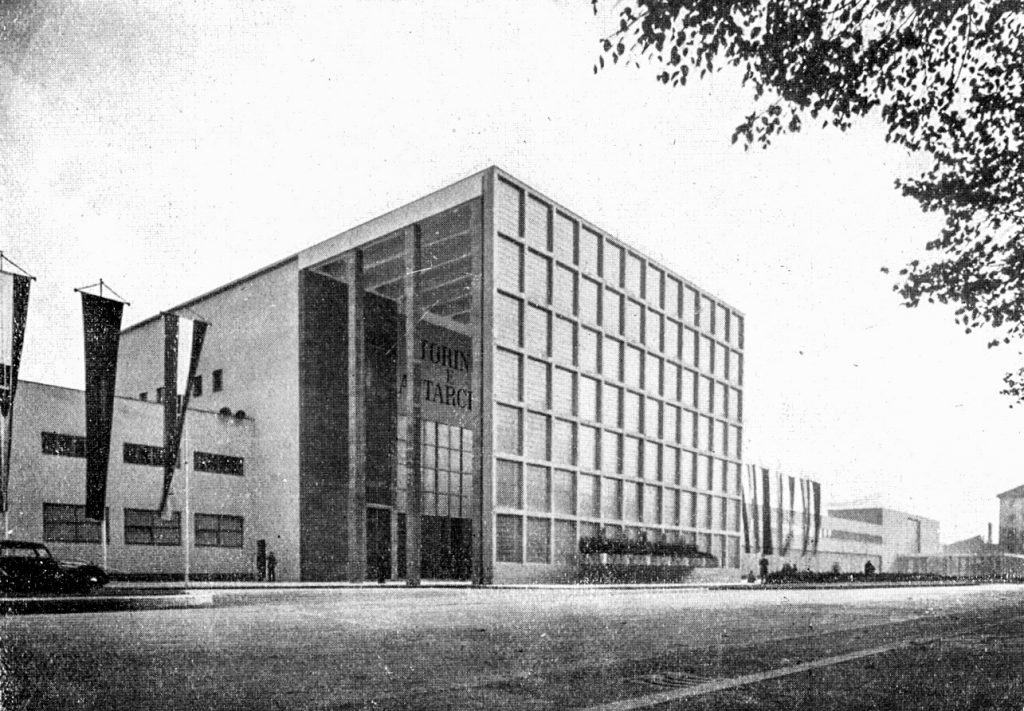
Il Padiglione Sottsass, costituisce l’accesso privilegiato all’intero complesso di Torino Esposizioni con il suo monumentale ingresso coperto e, avendo subito danni meno ingenti durante i bombardamenti, mantiene la sua conformazione originaria. Il grande porticato di ordine gigante, che sarà oggetto di un importante restauro, e le scale interne.
Il progetto recupera la grande spazialità dell’atrio, valorizzandone la dimensione costruttiva con un intervento architettonico che unisce il modernismo degli anni ’30, le tendenze Art Déco tipiche del complesso originale e gli spunti esotici e Belle Époque che caratterizzavano gli interni, con un design insieme evocativo e rigoroso.
Tutto il corpo retrostante accoglierà nuove aule, con un sistema a doppio livello cadenzato sul ritmo delle strutture originali, assunto come regola del progetto. Un sistema di grandi lucernari esalta gli spazi interni, dando luce naturale a tutti gli spazi.
The Padiglione Sottsass, with its monumental covered entrance, constitutes privileged access to the entire Torino Esposizioni complex. Having suffered less damage during bombings in wartime, it still retains its original layout.
The great colonnade of colossal order still characterizes its entrance and will undergo a significant restoration.
The project will restore the vastness of the atrium and enhance its structural dimensions with a combination of the modernism of the 1930s, the Art Déco tendencies of the original complex, and the exotic and Belle-Époque inspirations of the interiors. The entire rear section will house new classrooms with a two-story system rhythmically aligned with the original structures.
A system of large skylights will enhance the interior spaces and provide natural light to all areas.
